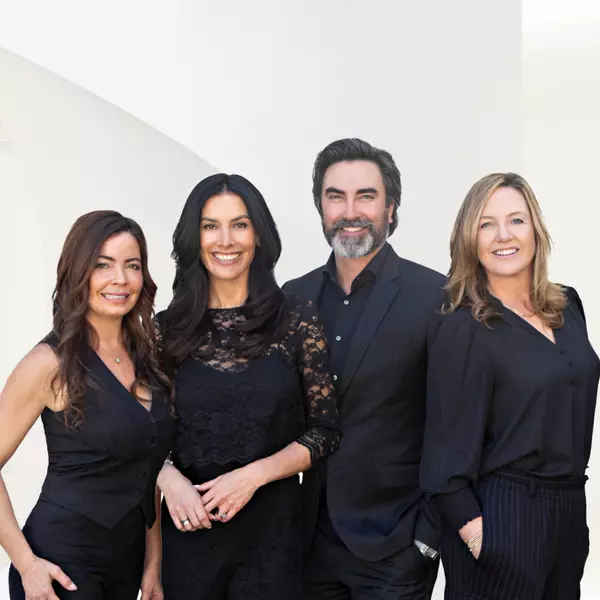$505,000
$525,000
3.8%For more information regarding the value of a property, please contact us for a free consultation.
24675 Rocky Point RD Idyllwild, CA 92549
3 Beds
3 Baths
1,568 SqFt
Key Details
Sold Price $505,000
Property Type Single Family Home
Sub Type Single Family Residence
Listing Status Sold
Purchase Type For Sale
Square Footage 1,568 sqft
Price per Sqft $322
Subdivision Not Applicable-1
MLS Listing ID 219135107PS
Sold Date 11/07/25
Bedrooms 3
Full Baths 1
Half Baths 1
Three Quarter Bath 1
Construction Status Updated/Remodeled
HOA Y/N No
Year Built 1982
Lot Size 0.470 Acres
Property Sub-Type Single Family Residence
Property Description
Paradise Pines Retreat - Views, Views & More Views! Welcome to this extraordinary mountain getaway, lovingly maintained and designed for carefree living. Set on two side-by-side lots totaling nearly 1/2 acre, this retreat offers space inside and out to relax, entertain, and soak in its breathtaking location. The main level features a spacious bedroom and full bath, along with an inviting kitchen, dining, and living area accented by warm vinyl flooring and rustic wood ceilings. Upstairs, you'll find a light-filled sleeping loft with half bath and laundry, plus an additional guest bedroom. Skylights keep the cabin bright in summer and cozy in winter. A private studio apartment with its own entrance sits on the lower level, ideal for overflow guests or rental income potential. The true highlight? Stunning sunset views from the upper deck, as well as from the home's interior living spaces. A circular driveway provides ample parking, and you're just minutes from the Village of Idyllwild's shops, restaurants, and hiking trails.
Location
State CA
County Riverside
Area 222 - Idyllwild
Rooms
Other Rooms Guest House Attached
Interior
Interior Features Breakfast Bar, Separate/Formal Dining Room, High Ceilings, Living Room Deck Attached, Storage, Track Lighting, Bedroom on Main Level, Loft, Utility Room
Heating Forced Air, Fireplace(s), Propane
Flooring Carpet, Vinyl
Fireplaces Type Free Standing, Great Room, Raised Hearth
Fireplace Yes
Appliance Dishwasher, Disposal, Gas Range, Microwave, Refrigerator, Range Hood, Water Heater
Laundry Laundry Room
Exterior
Parking Features Circular Driveway
Fence None
Utilities Available Overhead Utilities
View Y/N Yes
View City Lights, Hills, Lake, Mountain(s), Panoramic, Trees/Woods
Roof Type Composition
Porch Deck, Wood
Total Parking Spaces 6
Private Pool No
Building
Lot Description 2-5 Units/Acre, Corners Marked, Irregular Lot
Story 3
Entry Level Three Or More
Foundation Block
Sewer Septic Tank
Level or Stories Three Or More
Additional Building Guest House Attached
New Construction No
Construction Status Updated/Remodeled
Others
Senior Community No
Tax ID 559083016
Acceptable Financing Cash, Cash to New Loan, Conventional, FHA, VA Loan
Listing Terms Cash, Cash to New Loan, Conventional, FHA, VA Loan
Financing Cash
Special Listing Condition Standard
Read Less
Want to know what your home might be worth? Contact us for a FREE valuation!

Our team is ready to help you sell your home for the highest possible price ASAP

Bought with Salomon Urquiza Compass






