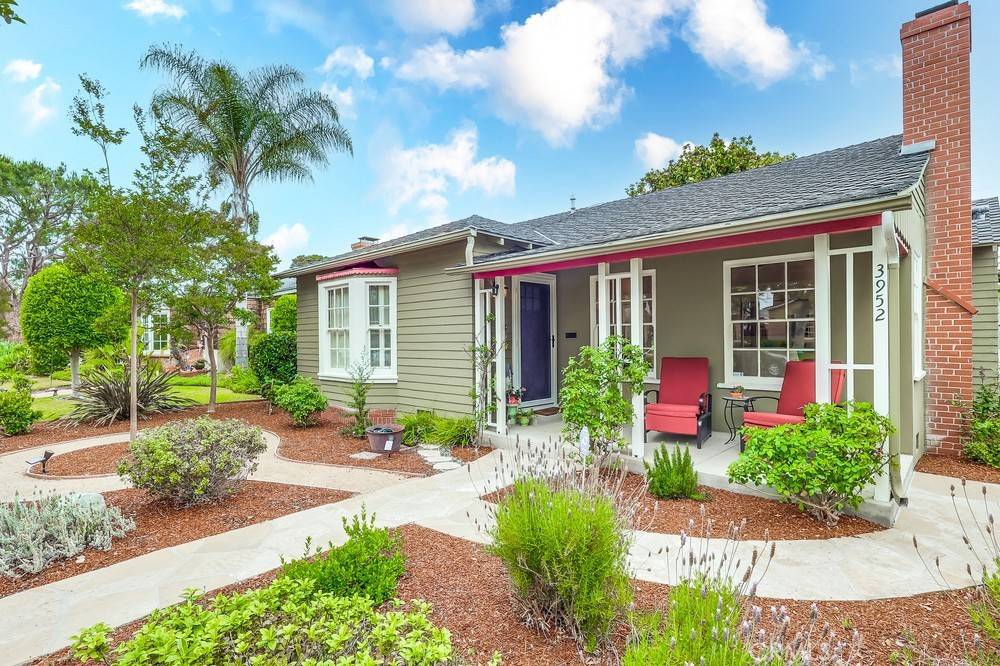$1,250,000
$1,195,000
4.6%For more information regarding the value of a property, please contact us for a free consultation.
3952 Gaviota AVE Long Beach, CA 90807
3 Beds
3 Baths
1,960 SqFt
Key Details
Sold Price $1,250,000
Property Type Single Family Home
Sub Type Single Family Residence
Listing Status Sold
Purchase Type For Sale
Square Footage 1,960 sqft
Price per Sqft $637
Subdivision Bixby Terrace (Bt)
MLS Listing ID PW25125546
Sold Date 07/08/25
Bedrooms 3
Full Baths 3
HOA Y/N No
Year Built 1937
Lot Size 6,250 Sqft
Lot Dimensions Assessor
Property Sub-Type Single Family Residence
Property Description
This delightful home is located in the highly sought after neighborhood of Bixby Terrace. The main house has 2 bedrooms, 2 bathrooms + office in approximately 1445 square feet. There is also a 540 square foot guesthouse with its own fireplace, bathroom & kitchenette. This exquisite home has been lovingly restored to include gleaming hardwood floors, crown moldings, floor-to-ceiling period shutters, marble fireplace and an abundance of stunning natural light. Upgrades include completely remodeled kitchen with inside laundry, both bathrooms have been tastefully remodeled, newer roof, exterior paint, forced air heat & air conditioning, plumbing system and updated electrical with a 200 amp panel. Front yard features drought tolerant landscaping with vibrant crepe myrtle trees. The lushly landscaped and manicured rear yard features redwood fencing, ornate wrought iron gates, gurgling fountain and a quaint 8X6 foot tool shed. A mature magnolia tree gives shade and shelter. 2 car garage.
Location
State CA
County Los Angeles
Area 6 - Bixby, Bixby Knolls, Los Cerritos
Zoning LBR1N
Rooms
Other Rooms Guest House, Shed(s)
Main Level Bedrooms 3
Interior
Interior Features Ceiling Fan(s), Separate/Formal Dining Room, Open Floorplan, Quartz Counters, Recessed Lighting
Heating Forced Air
Cooling Central Air
Flooring Wood
Fireplaces Type Gas Starter, Guest Accommodations, Living Room, Wood Burning
Fireplace Yes
Appliance Dishwasher, Disposal, Gas Range, Gas Water Heater, Microwave, Refrigerator
Laundry In Kitchen
Exterior
Parking Features Garage, Garage Door Opener, Garage Faces Rear
Garage Spaces 2.0
Garage Description 2.0
Fence Wood
Pool None
Community Features Sidewalks
View Y/N No
View None
Roof Type Composition
Porch Front Porch
Total Parking Spaces 2
Private Pool No
Building
Lot Description Back Yard, Front Yard, Sprinklers Timer
Story 1
Entry Level One
Foundation Raised
Sewer Public Sewer
Water Public
Architectural Style Traditional
Level or Stories One
Additional Building Guest House, Shed(s)
New Construction No
Schools
Elementary Schools Longfellow
Middle Schools Hughes
High Schools Polytechnic
School District Long Beach Unified
Others
Senior Community No
Tax ID 7137022007
Acceptable Financing Cash, Cash to New Loan
Listing Terms Cash, Cash to New Loan
Financing Conventional
Special Listing Condition Standard
Read Less
Want to know what your home might be worth? Contact us for a FREE valuation!

Our team is ready to help you sell your home for the highest possible price ASAP

Bought with Clare Corcoran Re/Max R. E. Specialists





