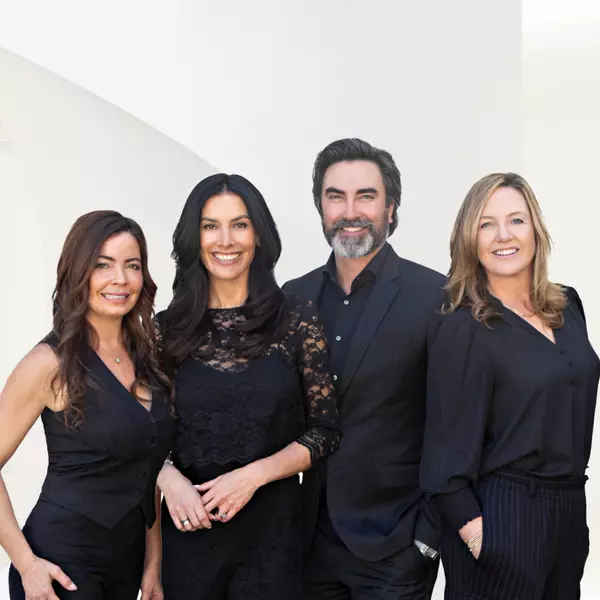$2,228,000
$2,198,000
1.4%For more information regarding the value of a property, please contact us for a free consultation.
2008 Heather Glen DR San Jose, CA 95130
4 Beds
3 Baths
2,051 SqFt
Key Details
Sold Price $2,228,000
Property Type Single Family Home
Sub Type Single Family Residence
Listing Status Sold
Purchase Type For Sale
Square Footage 2,051 sqft
Price per Sqft $1,086
Subdivision Woodglen Owners Association
MLS Listing ID ML81976151
Sold Date 09/04/24
Bedrooms 4
Full Baths 3
HOA Fees $104/mo
HOA Y/N Yes
Year Built 2006
Lot Size 2,692 Sqft
Property Sub-Type Single Family Residence
Property Description
Fall in love with this stunning modern Summerhill Home, perfectly situated on a quiet street bordering Campbell and Saratoga. The inviting front porch features a spacious sitting area, leading into a luxurious 4BD 3BA home spanning 2,051 sf, complete with fireplace, quality upgrades and newer appliances including a hi-end fridge capable of making amazing Clear-Craft Ice. Stay cool and cozy w/ a 2-year new HVAC system and Nest Thermostats. A comprehensive home security system provides added peace of mind. Set on a nearly 2.7K sf corner lot, the home is bathed in natural light from large windows, enhanced by recessed lighting and high ceilings throughout, creating a bright and airy atmosphere. Chef's kitchen boasts gorgeous cabinets, elegant granite countertops w/stylish backsplash. Dining area opens to a bonus oversized balcony, ideal for entertaining guests. Primary bedroom offers a spa-like bathroom and a generous walk-in closet. All upstairs bedrooms have newer carpeting. Rare 3-car garage w/ EV-ready charging and additional storage - an absolute must-see! Impeccably maintained and feeling like brand new, this home is conveniently located within walking distance to Moreland Schools and close to amenities including Westgate Mall, also easy access to Lawrence Exp and Hwy85/280.
Location
State CA
County Santa Clara
Area 699 - Not Defined
Zoning R1
Interior
Interior Features Walk-In Closet(s)
Heating Central
Cooling Central Air
Flooring Carpet, Tile
Fireplaces Type Living Room
Fireplace Yes
Exterior
Parking Features Electric Vehicle Charging Station(s)
Garage Spaces 3.0
Garage Description 3.0
Utilities Available Natural Gas Available
View Y/N No
Roof Type Tile
Total Parking Spaces 3
Building
Story 2
Foundation Slab
Sewer Public Sewer
Water Public
New Construction No
Schools
Elementary Schools Gussie M. Baker
Middle Schools Moreland
High Schools Prospect
School District Other
Others
HOA Name Woodglen Owners Association
Tax ID 40361047
Financing Conventional
Special Listing Condition Standard
Read Less
Want to know what your home might be worth? Contact us for a FREE valuation!

Our team is ready to help you sell your home for the highest possible price ASAP

Bought with Fan Yeh Compass






