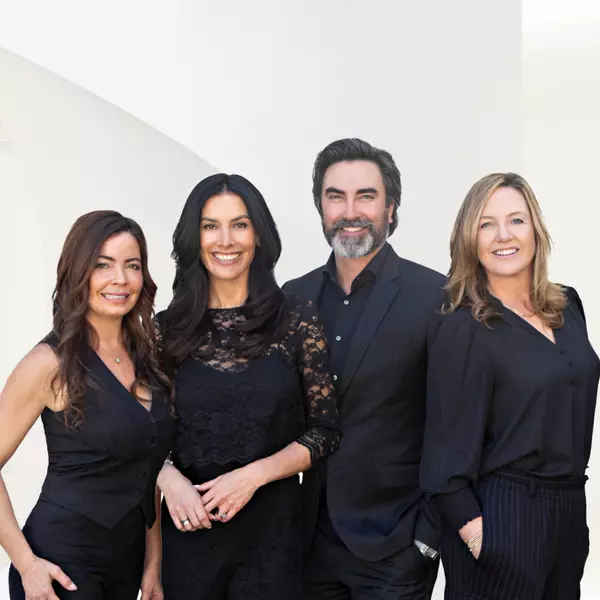
138 Jayhawk Irvine, CA 92602
5 Beds
4 Baths
3,192 SqFt
Open House
Sat Dec 06, 1:00pm - 4:00pm
Sun Dec 07, 1:00pm - 4:00pm
UPDATED:
Key Details
Property Type Single Family Home
Sub Type Single Family Residence
Listing Status Active
Purchase Type For Sale
Square Footage 3,192 sqft
Price per Sqft $971
Subdivision Palermo
MLS Listing ID OC25264972
Bedrooms 5
Full Baths 4
HOA Fees $385/mo
HOA Y/N No
Year Built 2020
Property Sub-Type Single Family Residence
Property Description
Surrounded by acres of rolling hills, lush greenery, and breathtaking mountain scenery, Orchard Hills provides a serene and elevated lifestyle. Residents enjoy resort-style amenities including a Junior Olympic pool, wading pool, spa, tennis and basketball courts, clubhouse, picnic lawns, playgrounds, and scenic hiking/biking trails—all paired with award-winning schools and proximity to the vibrant Orchard Hills Shopping Center.
Highly Coveted Dual-Primary Floor Plan,Ideal for Multi-Generational Living.Thoughtfully designed, this home features a full primary suite on both the main and upper level—perfect for extended family, guests, or those seeking accessible living without stairs. Beyond the inviting foyer, a versatile flex room ideal as a home office or extra bedroom. The chef's kitchen highlights a timeless white palette with stainless steel appliances, a chic backsplash, and a walk-in pantry. Expansive windows brighten the open-concept living and dining areas, while seamless indoor-outdoor flow creates effortless entertainment in the private yard. Plantation shutters, recessed lighting, and impeccable natural light elevate the home's sophisticated charm.
Upstairs, the luxurious primary suite serves as a tranquil retreat, complete with a spa-inspired bathroom featuring an oversized glass shower and soaking tub, plus a spacious walk-in closet. A dedicated multi-purpose bonus room directly connects to the suite—ideal as a nursery, private study, wellness room, or dressing lounge, adding versatility perfectly suited for growing families.
Two additional upstairs bedrooms and well-appointed bathrooms ensure comfortable living for every member of the household.
A rare find in one of Irvine's most sought-after neighborhoods — combining luxury, practicality, and a floor plan that truly supports modern family living. Don't miss this extraordinary opportunity!
Location
State CA
County Orange
Area Oh - Orchard Hills
Rooms
Main Level Bedrooms 1
Interior
Interior Features Bedroom on Main Level, Loft, Primary Suite
Heating Central
Cooling Central Air
Fireplaces Type None
Fireplace No
Appliance 6 Burner Stove, Built-In Range, Dishwasher, Microwave, Refrigerator, Water Heater
Laundry Laundry Room
Exterior
Parking Features Driveway, Garage
Garage Spaces 2.0
Garage Description 2.0
Pool Community, Association
Community Features Biking, Park, Street Lights, Sidewalks, Pool
Amenities Available Clubhouse, Barbecue, Picnic Area, Playground, Pool, Spa/Hot Tub
View Y/N Yes
View Neighborhood, Orchard, Peek-A-Boo, Trees/Woods
Porch Patio
Total Parking Spaces 2
Private Pool No
Building
Lot Description Back Yard, Close to Clubhouse
Dwelling Type House
Story 2
Entry Level Two
Sewer Public Sewer
Water Public
Level or Stories Two
New Construction No
Schools
School District Irvine Unified
Others
HOA Name Groves at Orchard Hills
Senior Community No
Tax ID 52754124
Acceptable Financing Cash, Cash to Existing Loan
Listing Terms Cash, Cash to Existing Loan
Special Listing Condition Standard







