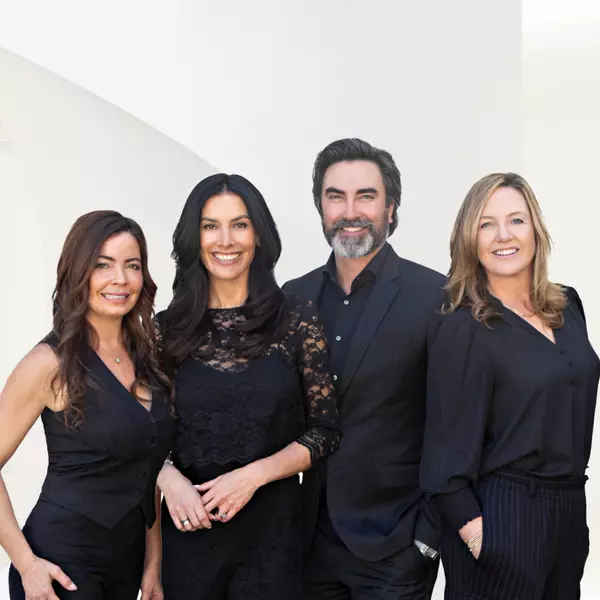
1350 Celadon ST Palm Springs, CA 92262
2 Beds
2 Baths
2,279 SqFt
UPDATED:
Key Details
Property Type Single Family Home
Sub Type Single Family Residence
Listing Status Active
Purchase Type For Sale
Square Footage 2,279 sqft
Price per Sqft $560
Subdivision Escena (33274)
MLS Listing ID OC25253587
Bedrooms 2
Full Baths 2
Construction Status Under Construction
HOA Fees $240/mo
HOA Y/N Yes
Year Built 2025
Lot Size 5,471 Sqft
Property Sub-Type Single Family Residence
Property Description
Homesite #6 at 1350 Celadon Street is a designer-curated golf course home, priced at $1,278,000. The popular Frida floor plan features a 16'x8' multi-slide door, gas fireplace, and upgraded pool with raised spa and 48” exterior fireplace.
The chef's kitchen includes JennAir appliances with a built-in refrigerator, plus solar panels and enhanced electrical upgrades.
Move in before the holidays and enjoy access to Escena Golf Club, walking trails, and a dog park. Schedule your private tour today.
Location
State CA
County Riverside
Area 332 - Central Palm Springs
Zoning RES
Rooms
Main Level Bedrooms 2
Interior
Interior Features Built-in Features, High Ceilings, Open Floorplan, Pantry, Quartz Counters, Recessed Lighting, Unfurnished, Wired for Sound, Primary Suite, Walk-In Pantry, Walk-In Closet(s)
Heating Central, Electric, ENERGY STAR Qualified Equipment, Fireplace(s), Heat Pump
Cooling Central Air, Dual, Electric, ENERGY STAR Qualified Equipment, Heat Pump, Zoned
Flooring Carpet, Tile
Fireplaces Type Gas, Living Room
Inclusions Interior wet bar in flex room, solar panels included, upgraded front door, upgraded pool w/spa, 48" linear fireplace in great room and lanai, JennAir appliance including built-in refrigerator, upgraded electric and low voltage
Fireplace Yes
Appliance Dishwasher, Electric Oven, Disposal, Gas Range, Microwave, Refrigerator, Range Hood, Water To Refrigerator, Water Heater
Laundry Washer Hookup, Electric Dryer Hookup, Gas Dryer Hookup, Laundry Room
Exterior
Parking Features Driveway, Garage
Garage Spaces 2.0
Garage Description 2.0
Fence Block, New Condition
Pool Private
Community Features Curbs, Dog Park, Golf, Sidewalks
Utilities Available Cable Connected, Electricity Connected, Natural Gas Connected, Phone Available, Sewer Connected, Water Connected
Amenities Available Controlled Access, Dog Park, Maintenance Grounds, Meeting Room, Management, Pets Allowed, Guard
View Y/N Yes
View Mountain(s)
Roof Type Membrane
Accessibility Low Pile Carpet, No Stairs
Porch Covered
Total Parking Spaces 2
Private Pool Yes
Building
Lot Description Desert Front, Drip Irrigation/Bubblers, Sprinklers In Front, Rectangular Lot
Dwelling Type House
Faces West
Story 1
Entry Level One
Foundation Slab
Sewer Public Sewer
Water Public
Architectural Style Mid-Century Modern
Level or Stories One
New Construction Yes
Construction Status Under Construction
Schools
School District Palm Springs Unified
Others
HOA Name TBD
Senior Community No
Tax ID 677760006
Security Features Carbon Monoxide Detector(s),Fire Sprinkler System,Security Gate,Gated with Guard,Gated with Attendant
Acceptable Financing Cash, Conventional
Green/Energy Cert Solar
Listing Terms Cash, Conventional
Special Listing Condition Standard







