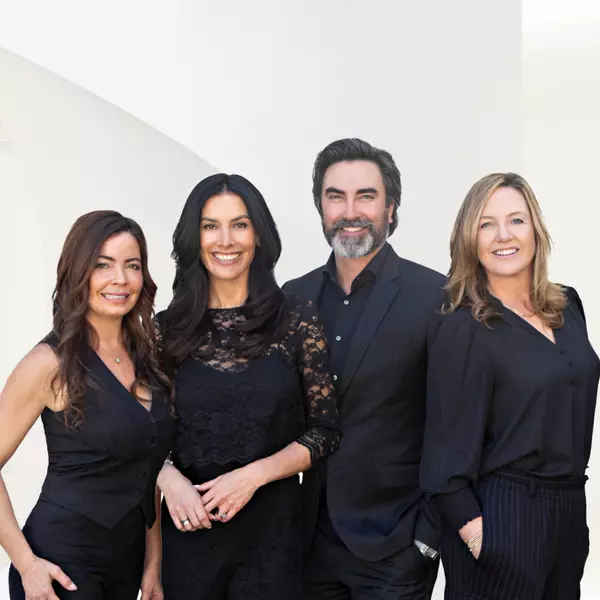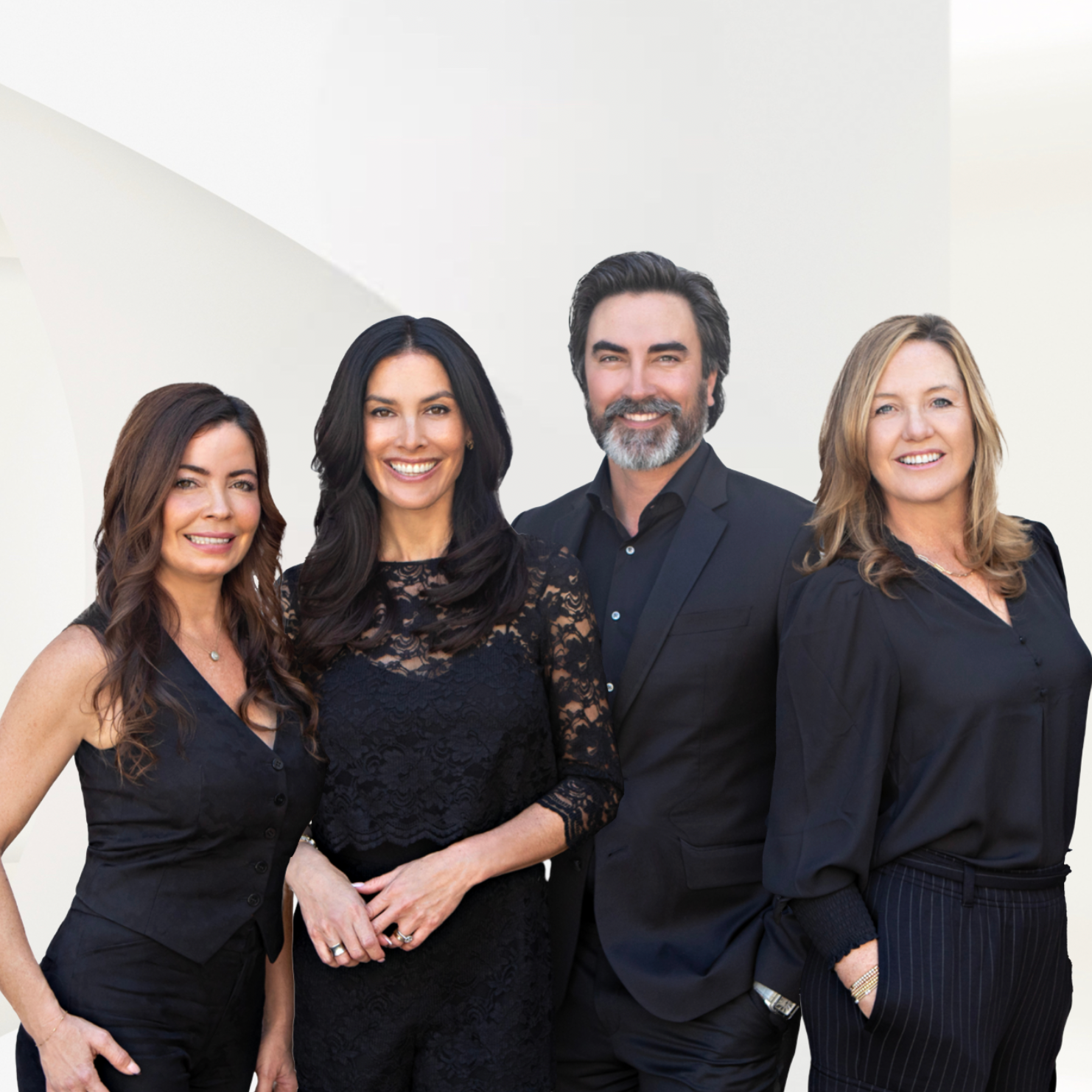
35 Laguna Woods Laguna Niguel, CA 92677
2 Beds
3 Baths
2,582 SqFt
UPDATED:
Key Details
Property Type Single Family Home
Sub Type Single Family Residence
Listing Status Active
Purchase Type For Rent
Square Footage 2,582 sqft
Subdivision Laguna Woods I (Lw1)
MLS Listing ID OC25234646
Bedrooms 2
Full Baths 3
HOA Y/N Yes
Rental Info Month To Month
Year Built 1985
Lot Size 5,758 Sqft
Property Sub-Type Single Family Residence
Property Description
Location
State CA
County Orange
Area Lnsmt - Summit
Interior
Interior Features Beamed Ceilings, Built-in Features, Cathedral Ceiling(s), Separate/Formal Dining Room, Eat-in Kitchen, Furnished, High Ceilings, Living Room Deck Attached, Open Floorplan, Pantry, Recessed Lighting, Tile Counters, All Bedrooms Down, Walk-In Closet(s)
Heating Natural Gas
Cooling Central Air
Flooring Laminate
Fireplaces Type Circulating, Living Room
Inclusions Fully furnished
Furnishings Furnished
Fireplace Yes
Appliance Double Oven, Dishwasher, Gas Oven, Microwave, Refrigerator, Self Cleaning Oven, Water Heater
Laundry Laundry Room
Exterior
Parking Features Attached Carport, Door-Multi, Driveway Level, Garage Faces Front, Garage, Garage Door Opener, Paved
Garage Spaces 2.0
Garage Description 2.0
Fence Wood
Pool Association
Community Features Curbs, Storm Drain(s), Street Lights, Sidewalks
Utilities Available Cable Connected, Electricity Connected, Natural Gas Available, Sewer Connected
Amenities Available Pool
View Y/N Yes
View Park/Greenbelt, Neighborhood, Ocean
Roof Type Slate
Porch Deck, Open, Patio
Total Parking Spaces 2
Private Pool No
Building
Lot Description 0-1 Unit/Acre
Dwelling Type House
Story 2
Entry Level Two
Foundation Slab
Sewer Public Sewer
Water Public
Architectural Style Contemporary
Level or Stories Two
New Construction No
Schools
School District Capistrano Unified
Others
Pets Allowed Breed Restrictions, Call, Dogs OK
Senior Community No
Tax ID 65813136
Security Features Fire Detection System,Security Gate,Smoke Detector(s)
Pets Allowed Breed Restrictions, Call, Dogs OK







