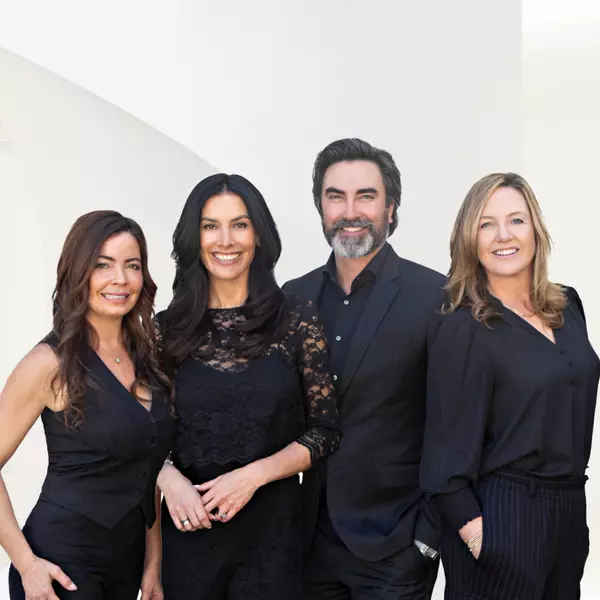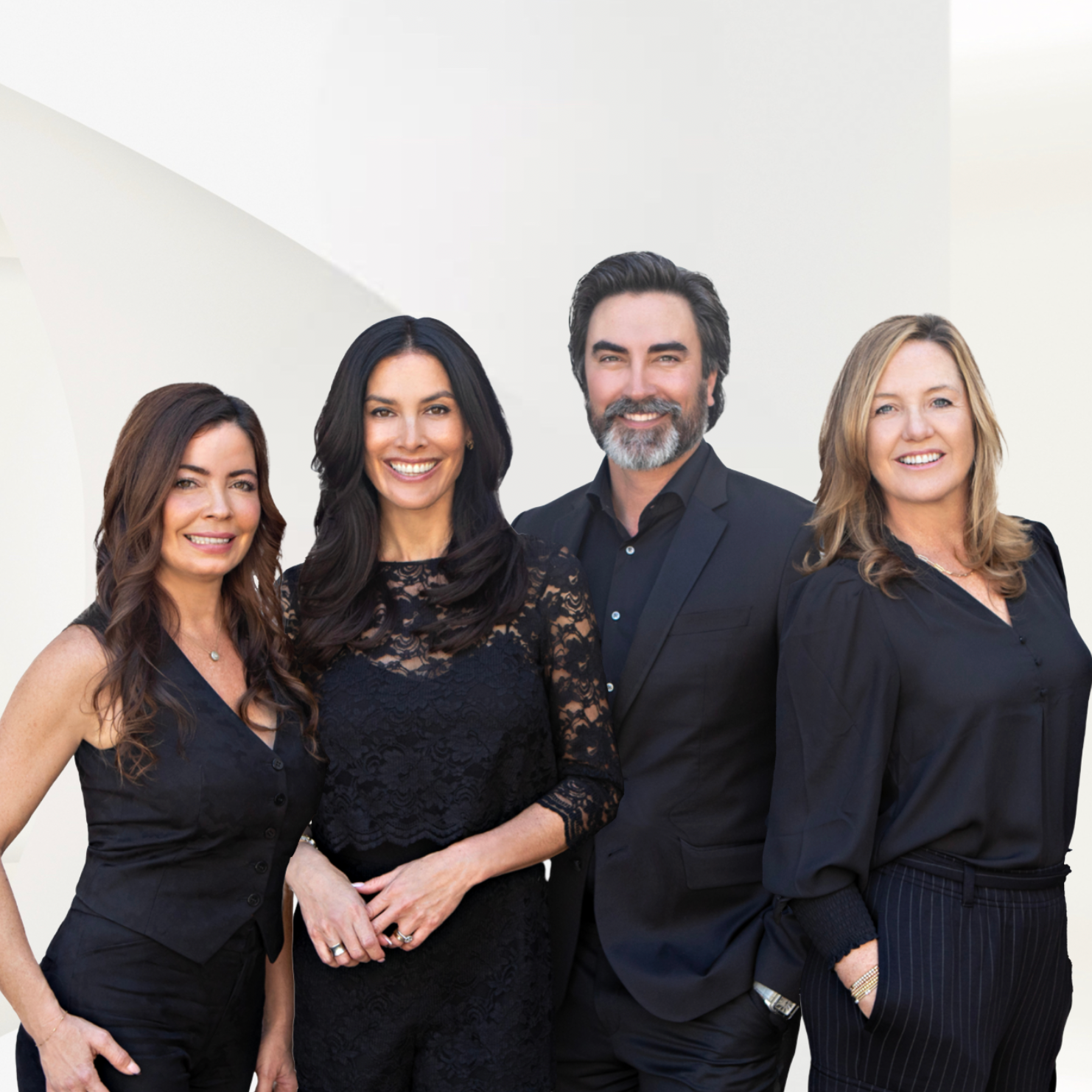
53 Montecilo Lake Forest, CA 92610
3 Beds
3 Baths
2,151 SqFt
UPDATED:
Key Details
Property Type Single Family Home
Sub Type Single Family Residence
Listing Status Active
Purchase Type For Rent
Square Footage 2,151 sqft
Subdivision Vintage Gallery (Fvg)
MLS Listing ID OC25233215
Bedrooms 3
Full Baths 2
Half Baths 1
HOA Y/N Yes
Rental Info 12 Months
Year Built 1991
Lot Size 4,281 Sqft
Property Sub-Type Single Family Residence
Property Description
Location
State CA
County Orange
Area Fh - Foothill Ranch
Interior
Interior Features Breakfast Bar, Ceiling Fan(s), Separate/Formal Dining Room, Furnished, All Bedrooms Up, Loft, Walk-In Closet(s)
Heating Central
Cooling Central Air
Flooring Wood
Fireplaces Type Family Room, Gas
Inclusions Washer/Dryer, Refrigerator, Furniture negotiable.
Furnishings Negotiable
Fireplace Yes
Appliance Double Oven, Dishwasher, Gas Oven, Gas Range, Refrigerator, Dryer, Washer
Laundry Inside, Laundry Room
Exterior
Exterior Feature Awning(s), Barbecue
Parking Features Direct Access, Garage
Garage Spaces 2.5
Garage Description 2.5
Pool Community, Association
Community Features Biking, Dog Park, Foothills, Hiking, Near National Forest, Park, Pool
Utilities Available Cable Available, Electricity Available, Natural Gas Available, Phone Available, Water Available
Amenities Available Barbecue, Pool, Spa/Hot Tub
View Y/N No
View None
Porch Concrete
Total Parking Spaces 2
Private Pool No
Building
Lot Description Back Yard, Front Yard, Near Park
Dwelling Type House
Story 2
Entry Level Two
Sewer Public Sewer
Water Public
Level or Stories Two
New Construction No
Schools
Elementary Schools Foothill Ranch
Middle Schools Rancho Santa Margarita
High Schools Trabuco Hills
School District Saddleback Valley Unified
Others
Pets Allowed Call, Cats OK, Dogs OK, Number Limit
Senior Community No
Tax ID 60118146
Pets Allowed Call, Cats OK, Dogs OK, Number Limit







