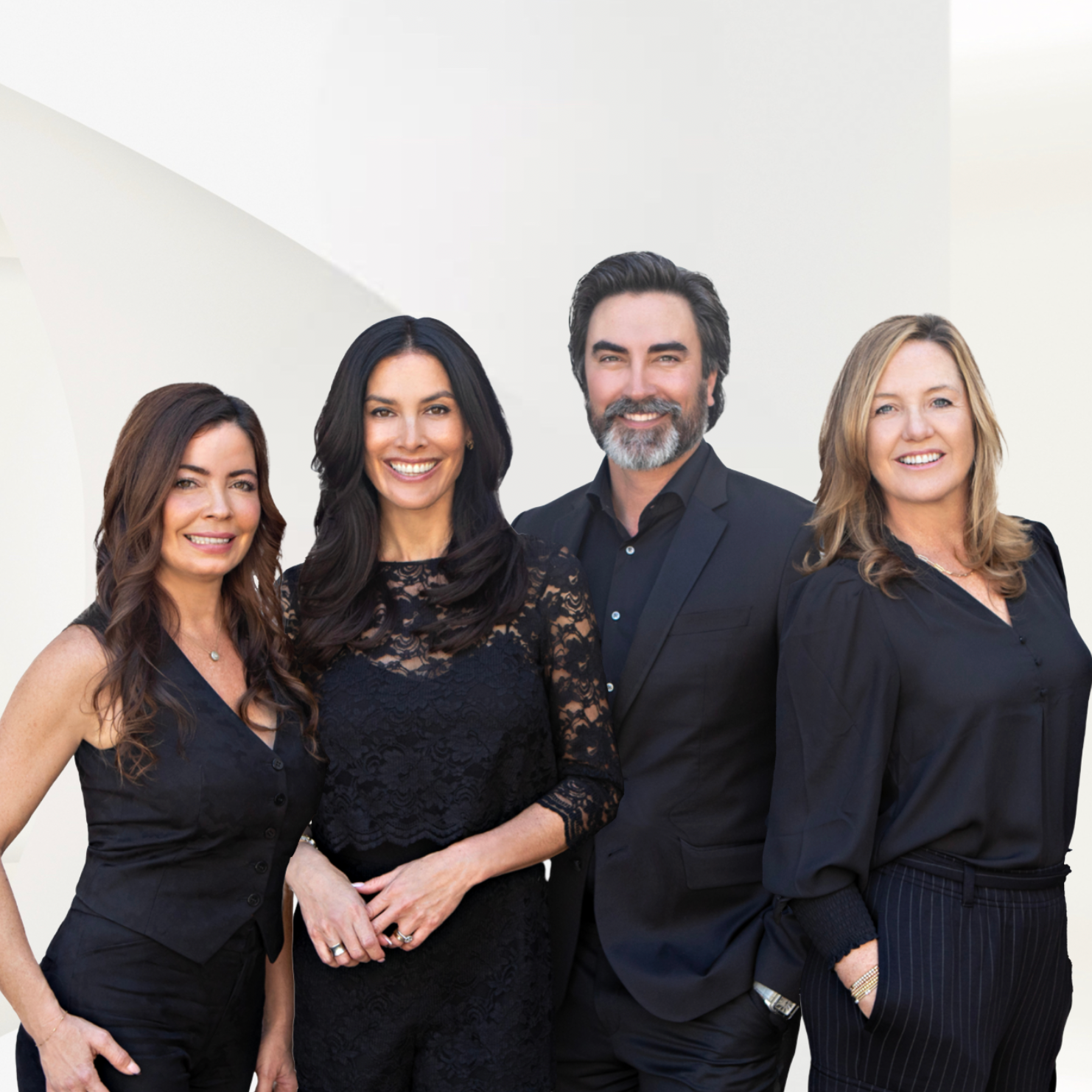
1603 Plumas WAY Chico, CA 95926
3 Beds
2 Baths
1,809 SqFt
Open House
Sat Oct 11, 10:00am - 12:00pm
UPDATED:
Key Details
Property Type Single Family Home
Sub Type Single Family Residence
Listing Status Active
Purchase Type For Sale
Square Footage 1,809 sqft
Price per Sqft $331
MLS Listing ID SN25231002
Bedrooms 3
Full Baths 2
Construction Status Updated/Remodeled
HOA Y/N No
Year Built 1959
Lot Size 0.280 Acres
Property Sub-Type Single Family Residence
Property Description
Inside, you'll find an inviting floor plan filled with natural light from large picture windows that showcase the home's warm and welcoming feel. Beautiful hardwood floors flow throughout the main living areas, while newer patterned tile adds style and elegance to the kitchen and baths, creating a perfect balance of warmth and sophistication. The spacious living room features a cozy gas fireplace, ideal for relaxing evenings or entertaining guests. The remodeled kitchen offers new quartz countertops, newer stainless steel appliances (all included), an eating bar for casual dining, and tile flooring that ties the space together beautifully. Every detail of this home has been thoughtfully enhanced, with upgrades that include a newer water softener, tankless water heater, whole house fan, and OWNED solar for energy efficiency and peace of mind.
Step outside to your private oasis, an entertainer's dream complete with an in-ground pool and built-in hot tub. The breezeway connecting the home and garage adds both charm and functionality, creating the perfect spot to relax in the shade or enjoy poolside gatherings. The fully landscaped yard is ready for your outdoor lifestyle, from gardening to weekend barbecues. With its desirable location, stylish updates, and unmistakable mid century modern appeal, this home offers the perfect balance of character, efficiency, and everyday comfort.
Location
State CA
County Butte
Rooms
Main Level Bedrooms 3
Interior
Interior Features Breakfast Bar, Built-in Features, Ceiling Fan(s), Separate/Formal Dining Room, Quartz Counters, Storage
Heating Central, Natural Gas
Cooling Central Air
Flooring Tile, Wood
Fireplaces Type Gas, Living Room
Inclusions Refrigerator, washer, dryer
Fireplace Yes
Appliance Dishwasher, Gas Oven, Gas Range, Microwave, Refrigerator, Dryer, Washer
Laundry Inside, Laundry Room
Exterior
Parking Features Detached Carport, Driveway, RV Hook-Ups, RV Access/Parking
Garage Spaces 2.0
Garage Description 2.0
Fence Wood
Pool Gunite, Private
Community Features Sidewalks, Urban
View Y/N Yes
View Neighborhood
Roof Type Composition
Porch Deck
Total Parking Spaces 2
Private Pool Yes
Building
Lot Description Back Yard, Corner Lot, Drip Irrigation/Bubblers, Front Yard, Garden, Landscaped, Level, Rocks, Yard
Dwelling Type House
Story 1
Entry Level One
Sewer Public Sewer
Water Public
Architectural Style Mid-Century Modern
Level or Stories One
New Construction No
Construction Status Updated/Remodeled
Schools
School District Chico Unified
Others
Senior Community No
Tax ID 045480022000
Acceptable Financing Submit
Listing Terms Submit
Special Listing Condition Standard
Virtual Tour https://drive.google.com/file/d/1_RjocfFWAU6GxD1yfQKLMCD9CNUjRA_X/view?usp=sharing







