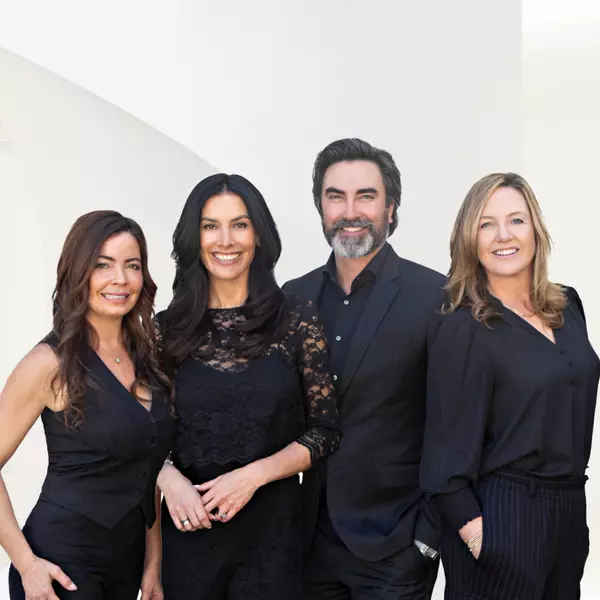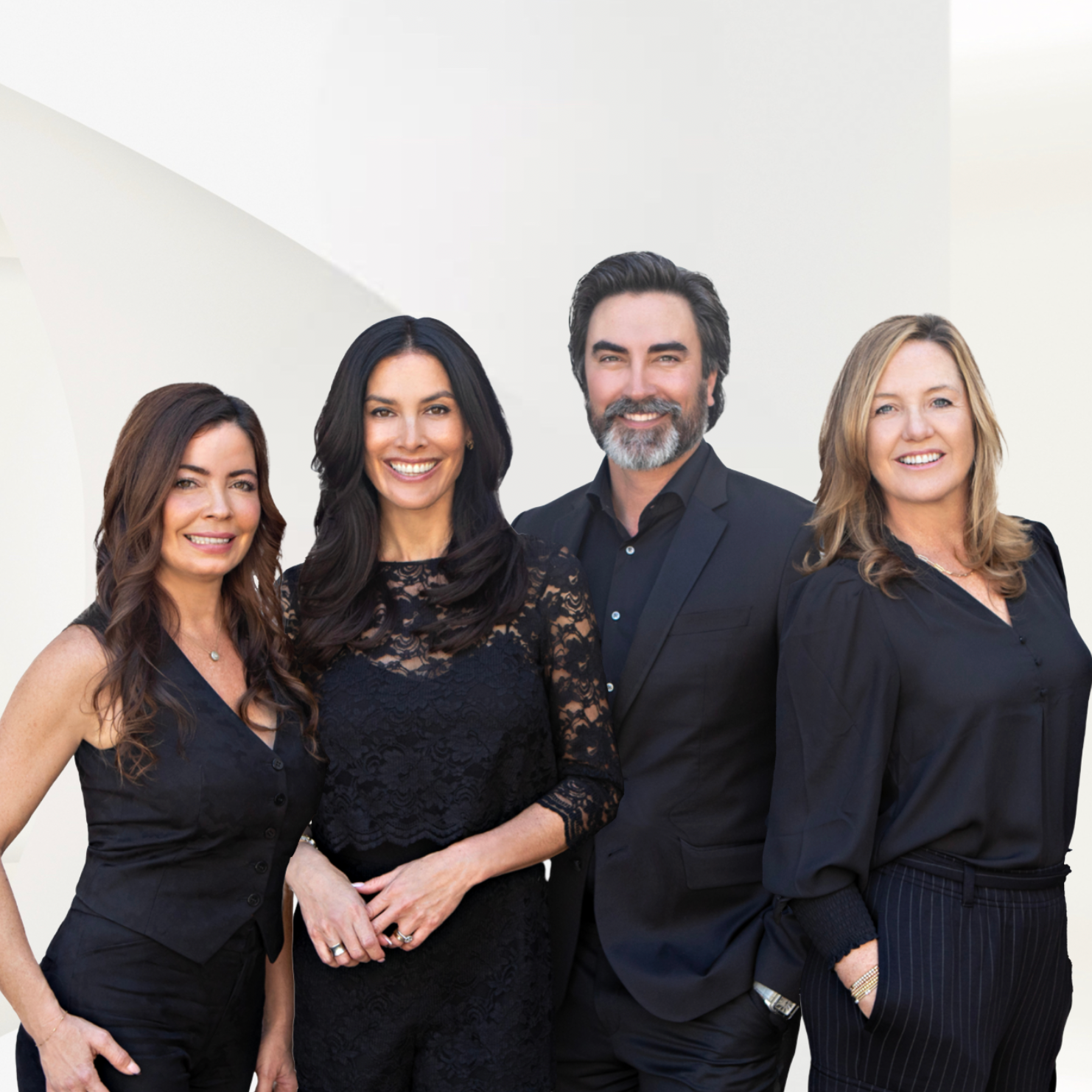
1744 Stanton AVE Glendale, CA 91201
3 Beds
2 Baths
1,790 SqFt
Open House
Thu Oct 02, 10:00am - 1:00pm
Sun Oct 05, 1:00pm - 4:00pm
UPDATED:
Key Details
Property Type Single Family Home
Sub Type Single Family Residence
Listing Status Active
Purchase Type For Sale
Square Footage 1,790 sqft
Price per Sqft $893
MLS Listing ID BB25228748
Bedrooms 3
Full Baths 2
HOA Y/N No
Year Built 1938
Lot Size 6,651 Sqft
Property Sub-Type Single Family Residence
Property Description
French Normandy-style single-family home offers 3 bedrooms and 2 bathrooms. Every
detail has been thoughtfully considered, with fresh paint inside and out showcasing the
home's character and charm.
Step through the formal entry and into an expansive living room, featuring a large bay
window, soaring custom ceilings, built-in bookcases, a fireplace, and modern LED
lighting throughout. The elegant dining room boasts sweeping curved windows with
views of the professionally landscaped front yard, creating a perfect space for
entertaining.
The open-concept layout flows seamlessly into a stylish kitchen equipped with maple
wood cabinetry, granite countertops, a breakfast bar, and brand-new stainless steel
appliances. Adjacent to the kitchen is a laundry room with a convenient rear access
door.
Down the main hallway are three spacious bedrooms. Two are en-suite with direct
access to bathrooms, while the third bedroom—ideal as a guest room or home
office—features wood paneling and a dedicated door for added privacy. The third
bedroom opens directly to the private backyard. Outside, the freshly landscaped yard
creates a peaceful retreat, perfect for relaxing or hosting friends. The detached two-car
garage, finished with drywall and polished concrete floors, offers a versatile space that's
ideal for a home office, studio, or creative getaway.
Location
State CA
County Los Angeles
Area 626 - Glendale-Northwest
Rooms
Main Level Bedrooms 3
Interior
Interior Features Breakfast Bar, Built-in Features, Ceiling Fan(s), Separate/Formal Dining Room, Paneling/Wainscoting, Stone Counters, Recessed Lighting, All Bedrooms Down, Attic, Primary Suite
Cooling Central Air
Flooring Stone, Wood
Fireplaces Type Gas Starter, Living Room, Wood Burning
Fireplace Yes
Appliance Dishwasher, Gas Oven, Gas Water Heater
Laundry Washer Hookup, Gas Dryer Hookup, Laundry Room
Exterior
Parking Features Driveway
Garage Spaces 2.0
Garage Description 2.0
Fence Stucco Wall
Pool None
Community Features Curbs, Gutter(s), Horse Trails, Street Lights, Sidewalks
View Y/N No
View None
Porch Brick, Patio
Total Parking Spaces 2
Private Pool No
Building
Lot Description Sprinkler System
Dwelling Type House
Story 1
Entry Level One
Sewer Public Sewer
Water Public
Architectural Style French Provincial
Level or Stories One
New Construction No
Schools
School District Glendale Unified
Others
Senior Community No
Tax ID 5625037009
Acceptable Financing Cash to New Loan
Listing Terms Cash to New Loan
Special Listing Condition Standard



