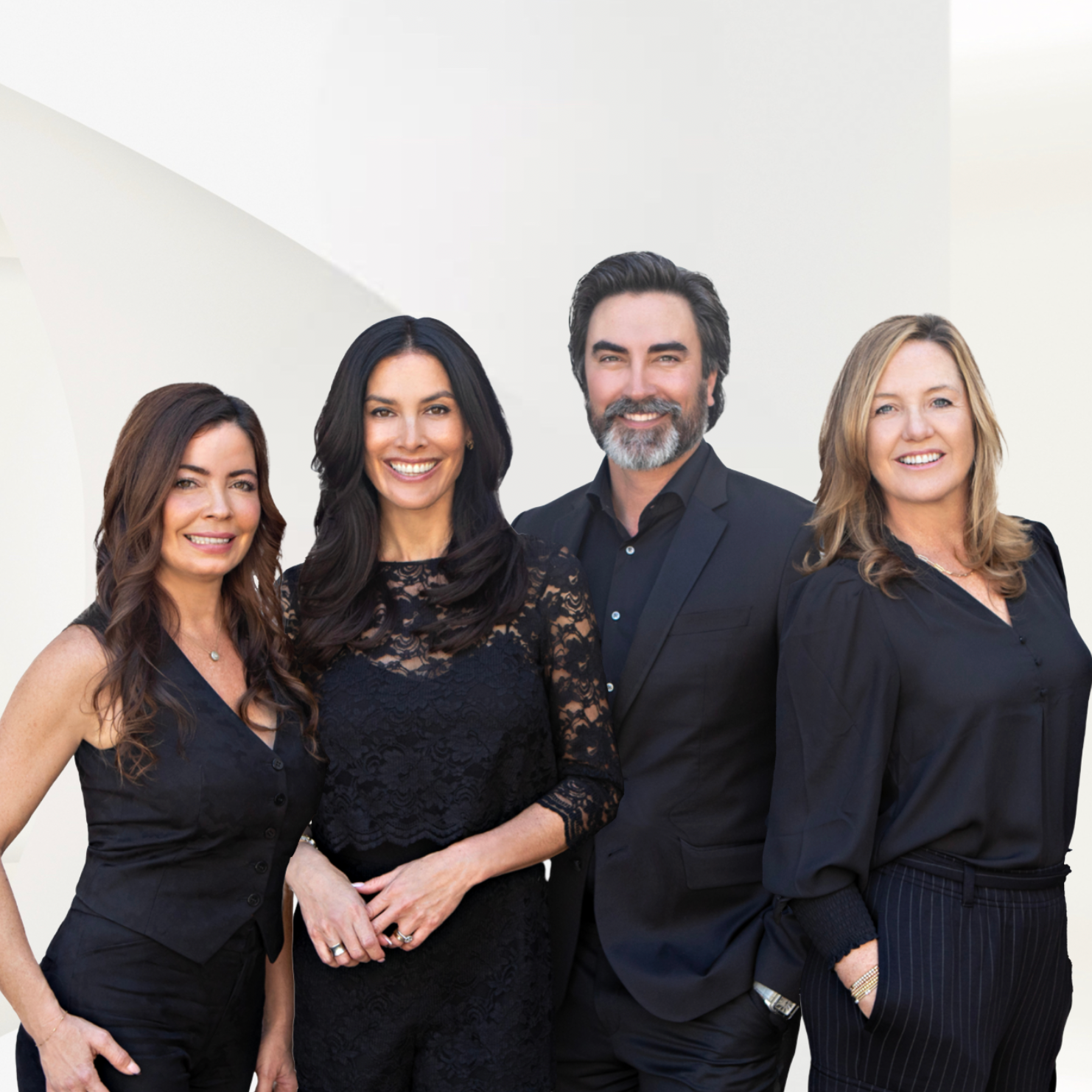
2634 Saklan Indian Dr #2 Walnut Creek, CA 94595
2 Beds
2 Baths
1,281 SqFt
Open House
Sun Sep 21, 1:00pm - 4:00pm
Tue Sep 23, 11:00am - 2:00pm
UPDATED:
Key Details
Property Type Condo
Sub Type Condominium
Listing Status Active
Purchase Type For Sale
Square Footage 1,281 sqft
Price per Sqft $503
Subdivision Rossmoor
MLS Listing ID 41112226
Bedrooms 2
Full Baths 2
HOA Fees $1,335/mo
HOA Y/N Yes
Year Built 1974
Property Sub-Type Condominium
Property Description
Location
State CA
County Contra Costa
Interior
Interior Features Breakfast Area, Eat-in Kitchen
Heating Forced Air
Cooling Central Air
Flooring Carpet, Vinyl
Fireplaces Type None
Fireplace No
Appliance Dryer, Washer
Exterior
Parking Features Garage, Garage Door Opener, One Space
Garage Spaces 1.0
Garage Description 1.0
Pool In Ground, Association
Amenities Available Clubhouse, Fitness Center, Golf Course, Maintenance Grounds, Other, Pool, Security, Tennis Court(s), Trash, Cable TV, Water
View Y/N Yes
View Hills
Porch Patio
Total Parking Spaces 1
Private Pool No
Building
Story One
Entry Level One
Foundation Slab
Sewer Public Sewer
Architectural Style Contemporary
Level or Stories One
New Construction No
Schools
School District Acalanes
Others
Tax ID 1862120266
Acceptable Financing Cash
Listing Terms Cash







