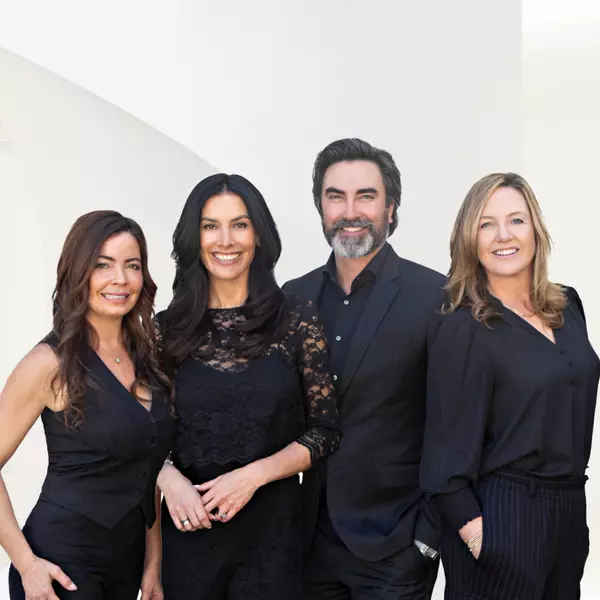
28809 N Iron Village DR Valencia, CA 91354
5 Beds
5 Baths
3,805 SqFt
UPDATED:
Key Details
Property Type Single Family Home
Sub Type Single Family Residence
Listing Status Active Under Contract
Purchase Type For Sale
Square Footage 3,805 sqft
Price per Sqft $341
Subdivision Milan (Milwh)
MLS Listing ID SR25217125
Bedrooms 5
Full Baths 5
Construction Status Termite Clearance,Turnkey
HOA Fees $155/mo
HOA Y/N Yes
Year Built 2011
Lot Size 5,845 Sqft
Property Sub-Type Single Family Residence
Property Description
Location
State CA
County Los Angeles
Area Vlwh - Valencia West Hills
Rooms
Main Level Bedrooms 1
Interior
Interior Features Breakfast Bar, Built-in Features, Crown Molding, Quartz Counters, Recessed Lighting, Bedroom on Main Level
Heating Central, Solar
Cooling Central Air
Flooring Tile, Wood
Fireplaces Type Family Room
Inclusions Video doorbell, cameras ar driveway and backyard. All chandeliers, pendant lighting and window treatments, Bonus/Loft TV and Console
Fireplace Yes
Appliance 6 Burner Stove, Double Oven, Dishwasher, Gas Oven, Gas Range, High Efficiency Water Heater, Microwave, Refrigerator, Range Hood, Tankless Water Heater
Laundry Washer Hookup, Gas Dryer Hookup, Laundry Room
Exterior
Parking Features Driveway, Garage Faces Front, Garage, On Street
Garage Spaces 2.0
Garage Description 2.0
Fence Block, Wrought Iron
Pool Association
Community Features Curbs, Mountainous, Street Lights, Suburban, Sidewalks
Utilities Available Cable Available, Electricity Available, Natural Gas Available, Sewer Available
Amenities Available Pool, Spa/Hot Tub
View Y/N Yes
View Mountain(s)
Roof Type Spanish Tile
Porch Covered
Total Parking Spaces 2
Private Pool No
Building
Lot Description 0-1 Unit/Acre, Back Yard, Front Yard, Sprinklers In Rear, Sprinklers In Front, Lawn, Landscaped
Dwelling Type House
Story 2
Entry Level Two
Foundation Slab
Sewer Public Sewer
Water Public
Architectural Style Mediterranean
Level or Stories Two
New Construction No
Construction Status Termite Clearance,Turnkey
Schools
Middle Schools Rio Norte
High Schools Valencia
School District William S. Hart Union
Others
HOA Name West Hills
Senior Community No
Tax ID 2810131031
Security Features Security System,Carbon Monoxide Detector(s),Smoke Detector(s)
Acceptable Financing Cash, Cash to New Loan, Conventional, Cal Vet Loan, FHA, VA Loan
Listing Terms Cash, Cash to New Loan, Conventional, Cal Vet Loan, FHA, VA Loan
Special Listing Condition Standard
Virtual Tour https://mls.ricoh360.com/59a223ee-e5c8-4d8a-b835-3c1698241327







