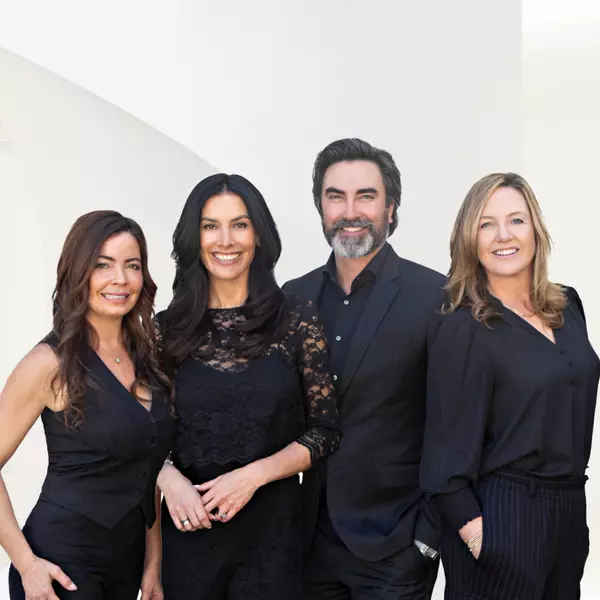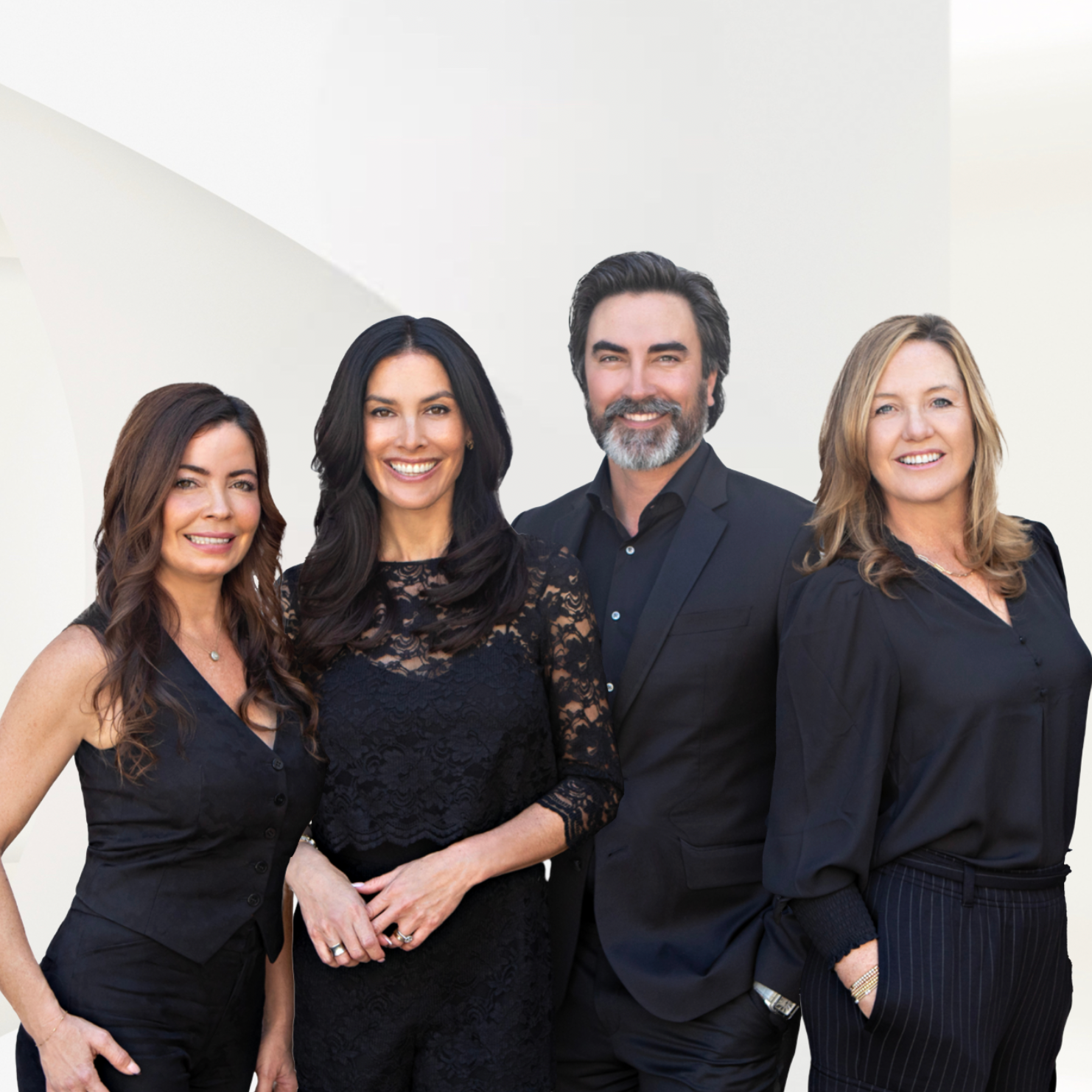
4719 W Wortser AVE Sherman Oaks, CA 91423
3 Beds
3 Baths
2,029 SqFt
Open House
Sat Sep 20, 1:00pm - 4:00pm
Sun Sep 21, 2:00pm - 5:00pm
UPDATED:
Key Details
Property Type Single Family Home
Sub Type Single Family Residence
Listing Status Active
Purchase Type For Sale
Square Footage 2,029 sqft
Price per Sqft $882
MLS Listing ID 25593857
Bedrooms 3
Full Baths 3
Construction Status Updated/Remodeled
HOA Y/N No
Year Built 1940
Lot Size 8,781 Sqft
Property Sub-Type Single Family Residence
Property Description
Location
State CA
County Los Angeles
Area So - Sherman Oaks
Zoning LAR1
Interior
Interior Features Breakfast Bar, Separate/Formal Dining Room, High Ceilings, Recessed Lighting, Walk-In Closet(s)
Heating Central
Cooling Central Air
Flooring Tile, Wood
Fireplaces Type Living Room
Inclusions With a full price offer, all appliances and an electric car charger are included.
Furnishings Unfurnished
Fireplace Yes
Appliance Dishwasher, Disposal, Gas Range, Refrigerator, Self Cleaning Oven, Vented Exhaust Fan
Laundry Inside, Laundry Room, Stacked
Exterior
Parking Features Door-Multi, Driveway, Garage
Garage Spaces 2.0
Garage Description 2.0
Fence Wood
Pool In Ground, Private
View Y/N No
View None
Roof Type Composition,Shingle
Porch Concrete, Open, Patio
Total Parking Spaces 2
Private Pool Yes
Building
Lot Description Back Yard, Front Yard
Story 1
Entry Level One
Foundation Raised, Slab
Water Public
Architectural Style Ranch
Level or Stories One
New Construction No
Construction Status Updated/Remodeled
Schools
School District Los Angeles Unified
Others
Senior Community No
Tax ID 2362001019
Security Features Carbon Monoxide Detector(s),Smoke Detector(s)
Acceptable Financing Cash, Conventional, Private Financing Available, Submit, VA Loan
Listing Terms Cash, Conventional, Private Financing Available, Submit, VA Loan
Special Listing Condition Standard







