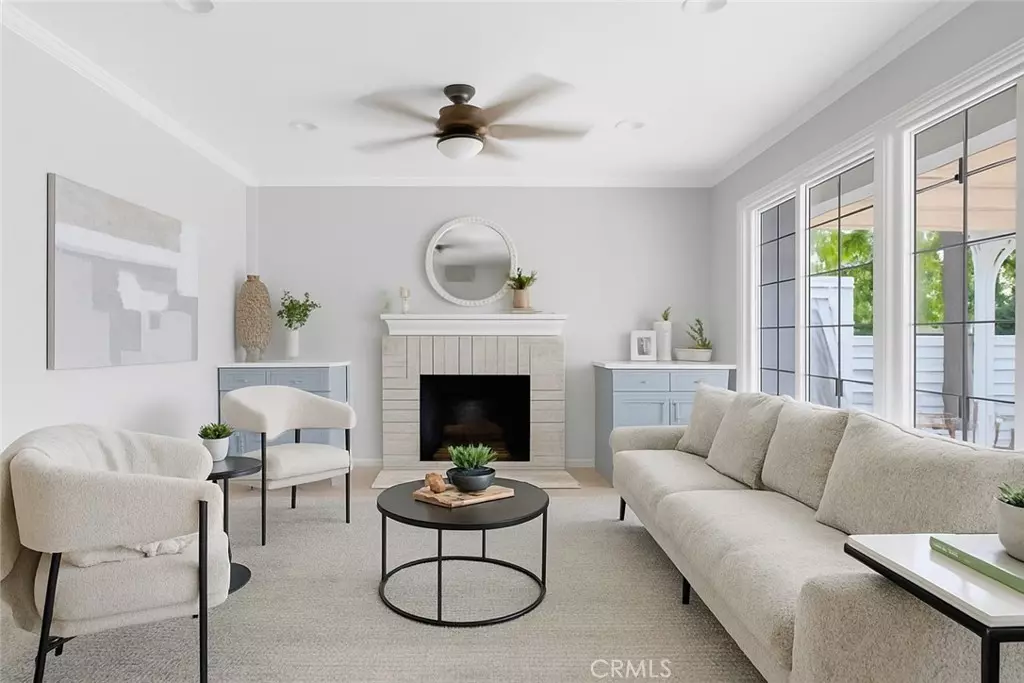25012 Express DR Laguna Hills, CA 92653
3 Beds
2 Baths
1,229 SqFt
OPEN HOUSE
Sat Aug 16, 12:00pm - 4:00pm
Sun Aug 17, 12:00pm - 4:00pm
UPDATED:
Key Details
Property Type Single Family Home
Sub Type Single Family Residence
Listing Status Active
Purchase Type For Sale
Square Footage 1,229 sqft
Price per Sqft $610
Subdivision Missions Today (Mt)
MLS Listing ID OC25183787
Bedrooms 3
Full Baths 2
Construction Status Turnkey
HOA Y/N No
Year Built 1971
Lot Size 5,248 Sqft
Property Sub-Type Single Family Residence
Property Description
Step onto the expansive front porch, perfect for morning coffee or evening relaxation, and enter a bright, airy open floor plan designed for modern living. The living area boasts a sleek, modern brick fireplace, creating a cozy yet sophisticated ambiance. Travertine floors flow seamlessly throughout, complemented by energy-efficient ceiling fans and recessed lighting for style and comfort.
The gourmet kitchen is a chef's delight, equipped with granite countertops, stainless steel appliances, and a large pantry for ample storage. Built-in cabinets add functionality and elegance, while a large sliding door off the dining area opens to a large entertainment yard, perfect for family gatherings.
Retreat to the luxurious primary suite, featuring a spacious built-in closet, a large makeup station, and sliding doors leading directly to the private yard. The beautifully renovated bathrooms impress with glass-door showers, offering a spa-like experience. Large windows flood every room with natural light, creating a bright, inviting atmosphere.
Additional highlights include new doors and windows, a state-of-the-art heating and cooling system, and abundant storage options. With its modern upgrades and thoughtful design, 25012 Express Lane is a rare gem in Laguna Hills. Schedule your private tour today!
Location
State CA
County Orange
Area S2 - Laguna Hills
Rooms
Main Level Bedrooms 3
Interior
Interior Features Block Walls, Ceiling Fan(s), Granite Counters, Open Floorplan
Cooling Central Air
Flooring Stone, Vinyl
Fireplaces Type Family Room
Fireplace Yes
Appliance Microwave, Refrigerator
Laundry In Garage
Exterior
Parking Features Driveway, Garage Faces Front, Gated, Oversized, Workshop in Garage
Garage Spaces 2.0
Garage Description 2.0
Fence Privacy
Pool None
Community Features Biking, Gutter(s)
View Y/N No
View None
Porch Covered, Front Porch
Total Parking Spaces 2
Private Pool No
Building
Lot Description 0-1 Unit/Acre, Ranch
Dwelling Type House
Story 1
Entry Level One
Sewer Public Sewer
Water Public
Level or Stories One
New Construction No
Construction Status Turnkey
Schools
School District Saddleback Valley Unified
Others
Senior Community No
Tax ID 62016229
Acceptable Financing Conventional
Listing Terms Conventional
Special Listing Condition Standard






